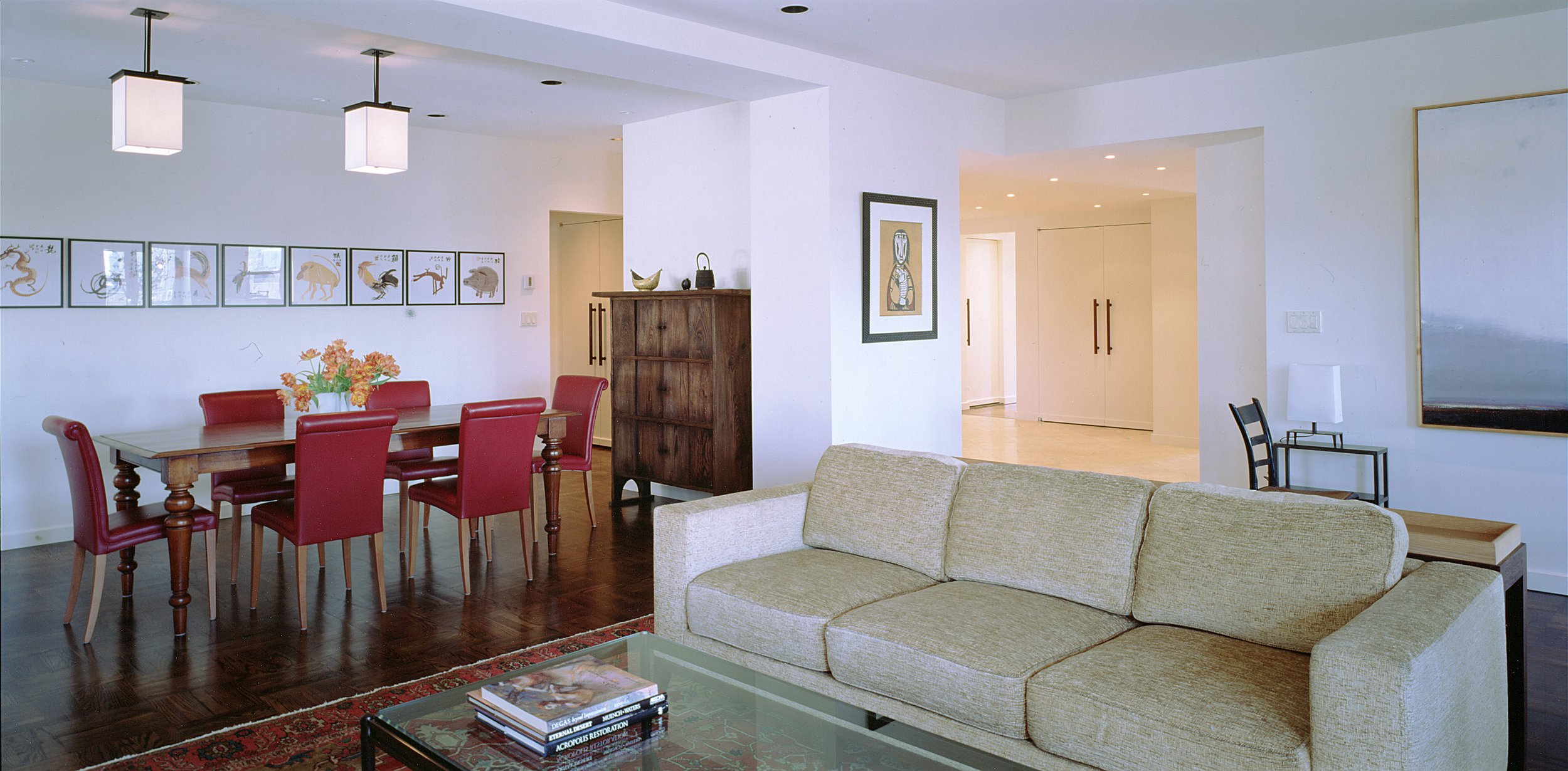
2 Fifth Avenue, Suite 12S Residence
Project Description
2 Fifth Avenue, Suite 12S is a four bedroom, four bath apartment located in Greenwich Village. The design of the residence results from the combination of a studio, one-bedroom, and two-bedroom apartment. An entry hallway with ample storage leads residents to a central, limestone floored foyer. From here, four wings of the apartment can be accessed, including an open concept kitchen, living room, and dining room with large dining terrace; the primary bedroom suite with two walk-in closets, two bathrooms and a balcony; a children’s bedroom suite with a large bathroom with soaker tub and laundry facility; and the guest bedroom suite with a bathroom and pantry. A flexible office with separate balcony is located off the open concept dining room. The bedrooms all feature custom wardrobes and the apartment is designed with custom millwork storage throughout. The kitchen has fully integrated appliances and the custom cabinetry is designed in a warm yellow tone. The apartment features limestone tiling, custom light fixture and hardware, and neutral warm and white wood throughout.
Selected Recognition
Featured in New York Living and The Cooperator.
Photography © The Carman Group
Role
Designer
Project Type Residential
Location New York, NY, USA
Firm The Carman Group
Client Carter-Maneaty
Size 3,200 sf
Specs 4 Bedroom, 4 Bathroom
Cost Withheld
Completion 2003