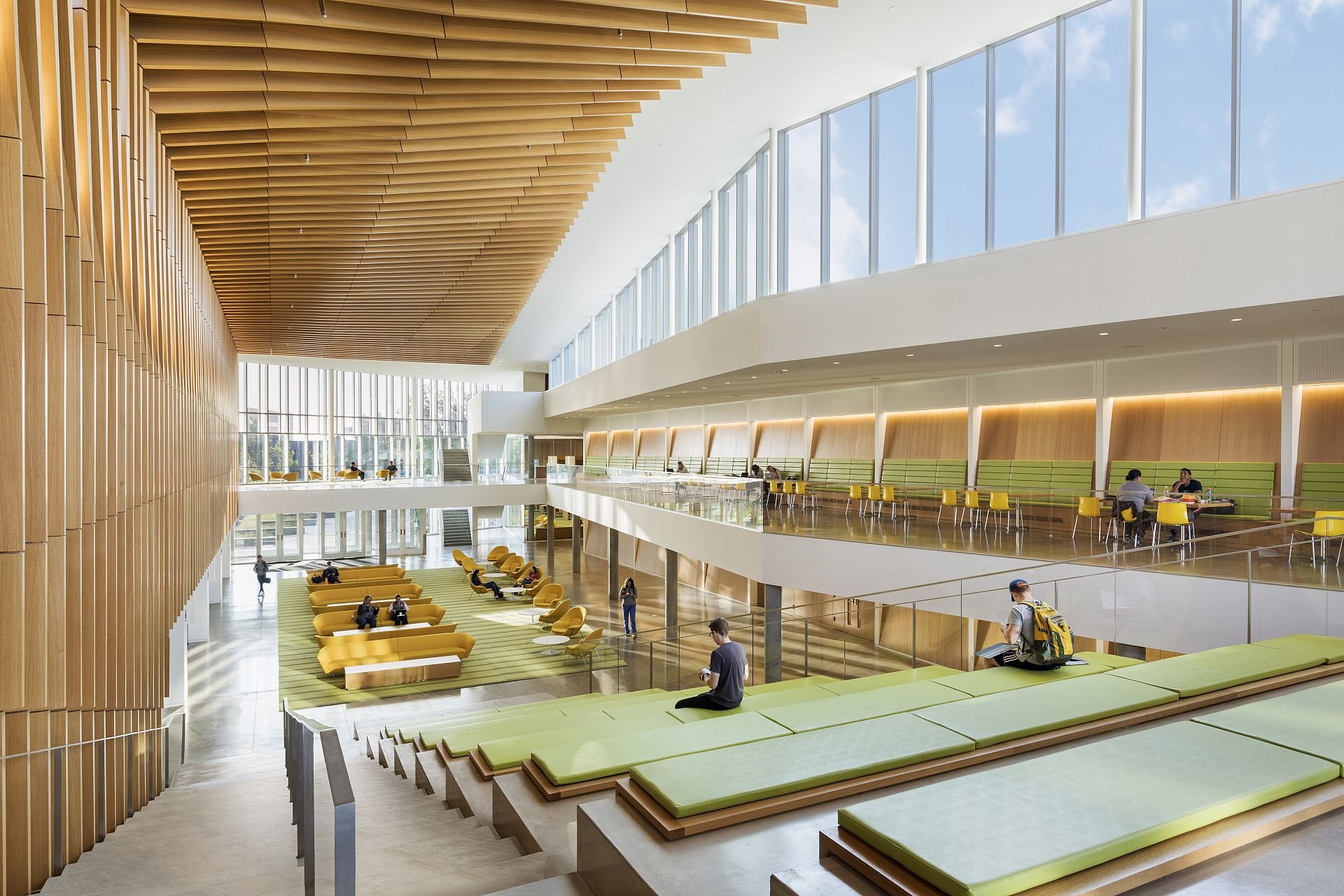
Cornell College of Veterinary Medicine
Project Description
Cornell University's College of Veterinary Medicine is an internationally recognized leader in veterinary education, research, diagnostics, and animal care. The design transforms the current complex—a disconnected and outdated collection of individual buildings—into a unified campus that clearly reflects the innovative teaching and research initiatives of the College. The new expansion and reconfiguration adds new teaching spaces, connects the hospital to academic spaces, and creates public spaces for programmed and spontaneous activities.
Located at the eastern terminus of Tower Road, the expansion provides an updated anchor to Cornell's east-west campus axis. A redesigned entry plaza and re-clad Veterinary Research Tower welcomes students, faculty, and visitors and opens into a light-filled gallery. Selective demolition created opportunities to reconnect existing laboratories and insert a series of classroom spaces centered around a wood-lined, two-and-a-half story gallery space. The gallery, a public commons, clarifies circulation and provides connections to a new shared courtyard, research spaces, and the medical center.
The design fulfills the programmatic requirements of facility expansion through strategic interior renovations and bold new additions, and also creates a coherent internal campus that is a compelling expression of the vitality and critical relevance of veterinary medicine.
Selected Recognition
AIA NY Design Merit Award, AIA NY Adaptive Reuse Merit Award, AIA Tri-State Honor Award, AIA Education Facility Design Meris Award, SARANY Design Excellence Award, Chicago Athenaeum American Architecture Award.
Featured in Architect Magazine, ArchDaily, Architectural Record, The PLAN, and others.
Photography © WEISS/MANFREDI
Role
Senior Project Architect
Project Type Academic/Research
Location Ithaca, NY, USA
Firm WEISS/MANFREDI
Client Cornell University
Size 129,150 sf
Height 3 stories
Cost $91,500,000
Completion 2017