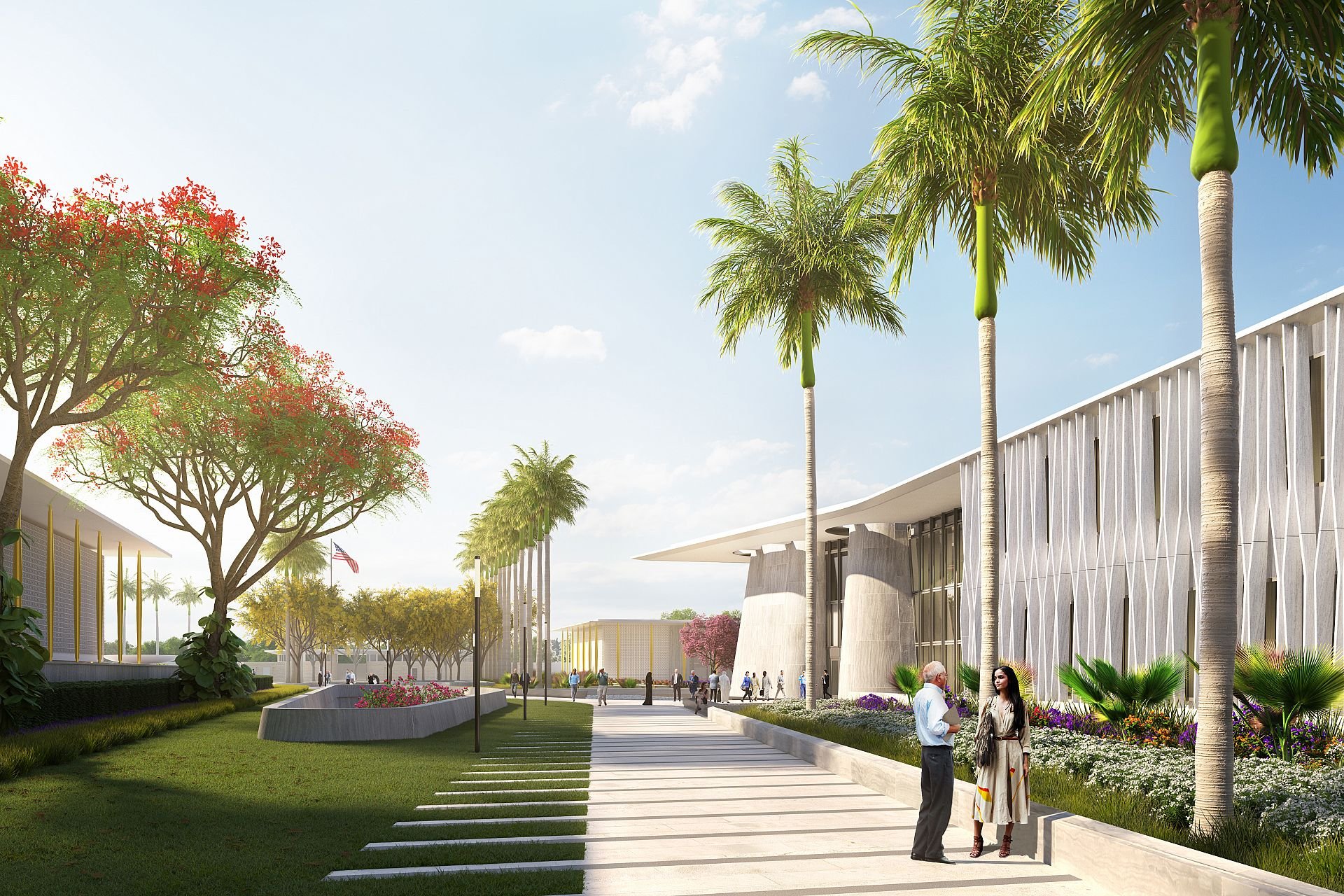
U.S. Embassy in New Delhi, India
Project Description
Designed in the early 1950s by American architect Edward Durell Stone, the U.S. Embassy in New Delhi originally included two historic modernist buildings of note: the Chancery and the Roosevelt House, the official residence of the U.S. Ambassador. Both buildings are on the Secretary of State’s Register of Culturally Significant Properties.
Having determined a need to grow the United States’ diplomatic mission in India beyond current space allocations, the Department of State’s Bureau of Overseas Buildings Operations (OBO) initiated a comprehensive re-envisioning and master-planning of the existing 28 acre U.S. Embassy compound, to be constructed in two phases over 7–8 years.
The effort involved site design and subsequent full-service architectural design of over ten new buildings, including a 220,000-square-foot New Chancery Office Building (NOB), a 110,000-square-foot Office and Support Annex (SPX), a Marine Residence (MSGR), a Staff Apartments (SDA) building, four Compound Access Control (CAC) buildings, a recreational building, a utility building, and a few small buildings and structures to support the Chief of Mission Residence (CMR).
Selected Recognition
Featured in The Architect’s Newspaper, Architectural Record, Architect Magazine, and New York Magazine.
Visualization © WEISS/MANFREDI
Role
Technical Coordinator
Project Type Civic
Location New Delhi, India
Firm WEISS/MANFREDI
Client U.S. State Department
Size 430,000 sf
Buildings 12
Cost Withheld
Expected Completion 2026-2027