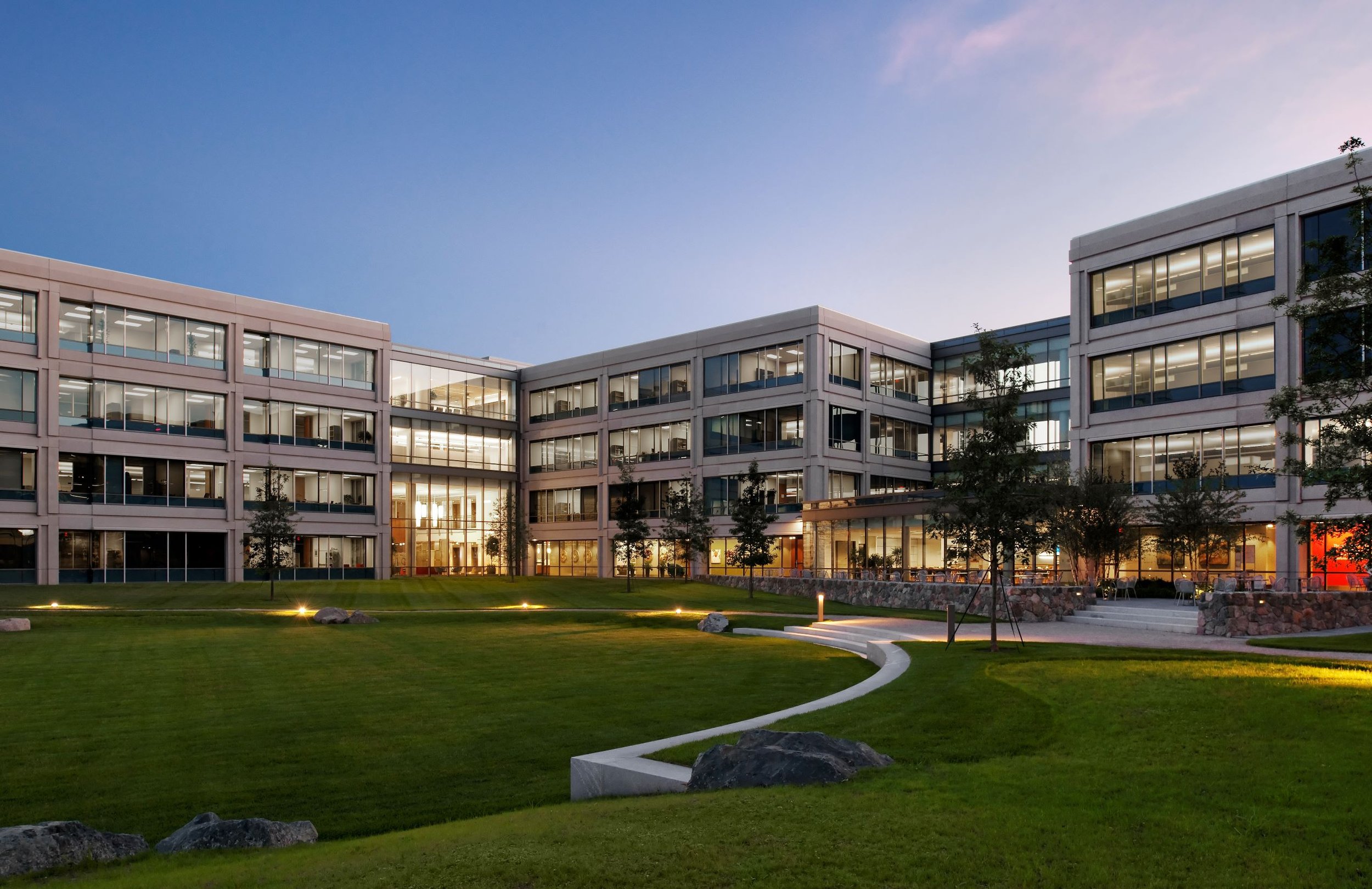
Weston Corporate Center
Project Description
Weston Corporate Center is a Class A office complex located 12 miles from the city center of Boston, MA. The development is sited between two former quarry ponds that utilize the nation’s first deep water cooling system for energy efficiency. Certified LEED Platinum, the design also contains the largest privately-owned, ground-mounted solar array in the state of Massachusetts.
Situated on a picturesque site between two former quarry ponds with naturally wooded surrounds, the C-shaped plan of the Weston Corporate Center provides distinct entries at the north and south wings, which are oriented to frame a central courtyard. At the hinge between these wings is a centralized café that opens upon a terrace and common green, supporting outdoor dining and other planned and recreational activities overlooking the main quarry pond.
The building’s precast facades contain a series of projections, reveals, and textural shifts that respond to the arrival and courtyard experiences. Natural stone walls line the public realm upon entry and lead individuals to the full height glazed lobbies, which dissolve visual boundaries and create a direct link with the exterior landscape.
Selected Recognition
ACEC Engineering Excellence: Deep Water Cooling System, Gold Award, 2011
LEED Certified, Platinum
Photography © Heintges
Role
Project Architect
Project Type Commercial
Location Weston, MA, USA
Firm Heintges
Client Boston Properties
Size 356,000 sf
Height 4 stories
Cost Withheld
Completion 2010